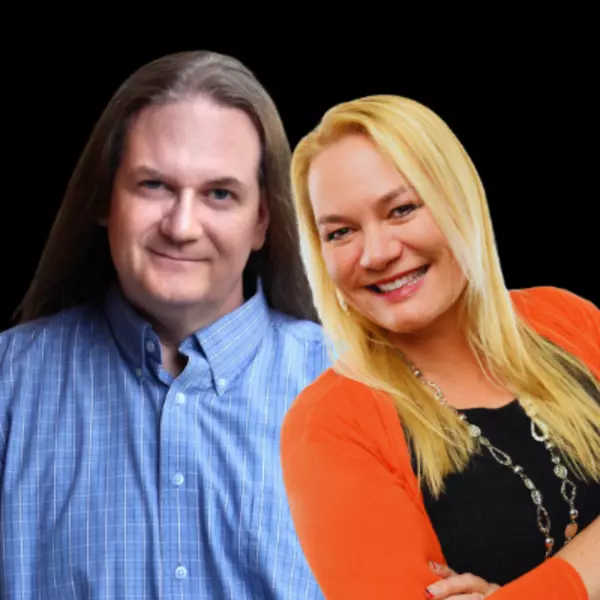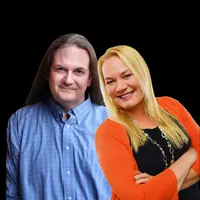$13,750,000
For more information regarding the value of a property, please contact us for a free consultation.
6 Beds
8 Baths
10,307 SqFt
SOLD DATE : 07/21/2025
Key Details
Property Type Single Family Home
Sub Type Single Family Residence
Listing Status Sold
Purchase Type For Sale
Square Footage 10,307 sqft
Price per Sqft $1,309
Subdivision Summit Sub
MLS Listing ID 2060010
Sold Date 07/21/25
Style Stories: 2
Bedrooms 6
Full Baths 6
Half Baths 2
Construction Status Blt./Standing
HOA Fees $500/mo
HOA Y/N Yes
Abv Grd Liv Area 4,677
Year Built 2022
Annual Tax Amount $25,789
Lot Size 1.580 Acres
Acres 1.58
Lot Dimensions 0.0x0.0x0.0
Property Sub-Type Single Family Residence
Property Description
Your next adventure starts here! Welcome to this custom luxury abode located in the prestigious Summit neighborhood of Promontory. This stunning 10,000+ sq. ft. estate on 1.6 acres offers the pinnacle of luxury living, being offered fully furnished with a full Promontory golf membership available. The home whispers of quiet refinement, where you can hear a pin drop with even the finest of details made important. Natural light fills the home and feels immediately welcoming. With 6 bedrooms and 8 bathrooms, the home is perfect for both family living and entertaining. The main level features both a grand primary suite and a spacious guest suite. The open-concept living, dining, and kitchen areas offer breathtaking ski resort views. Designer finishes, such as Waterworks fixtures and Rocky Mountain hardware, add elegance throughout. Two generous offices on the third floor provide a quiet space for work and share a heated deck and a bathroom. The lower level features an abundance of space for entertaining and gaming, offering a state-of-the-art gym and a custom golf simulator for year-round use. Heated decks and patios ensure easy access to exterior in all seasons. Additional features include a chef's dream kitchen with top-tier appliances and two islands, a wine cellar, multiple living spaces, and a 3-car garage with heated motor court. Elegant finishes like custom cabinetry, natural stone, and hardwood flooring enhance the home's luxury appeal.
Location
State UT
County Summit
Area Park City; Kimball Jct; Smt Pk
Zoning Single-Family
Rooms
Basement Full
Main Level Bedrooms 2
Interior
Interior Features Bar: Wet, Disposal
Heating Electric, Forced Air
Flooring Hardwood, Tile
Fireplaces Number 4
Fireplace true
Appliance Portable Dishwasher, Dryer, Microwave, Refrigerator, Washer
Exterior
Exterior Feature Deck; Covered, Patio: Covered
Garage Spaces 3.0
Utilities Available Natural Gas Connected, Electricity Connected, Sewer Connected, Sewer: Public, Water Connected
Amenities Available Biking Trails, Bocce Ball Court, Gated, Hiking Trails, Horse Trails, On Site Security, Pet Rules, Pets Permitted, Picnic Area, Security
View Y/N No
Roof Type Metal
Present Use Single Family
Topography Sprinkler: Auto-Full
Porch Covered
Total Parking Spaces 3
Private Pool false
Building
Lot Description Sprinkler: Auto-Full
Story 3
Sewer Sewer: Connected, Sewer: Public
Structure Type Other
New Construction No
Construction Status Blt./Standing
Schools
Elementary Schools North Summit
Middle Schools North Summit
High Schools North Summit
School District North Summit
Others
HOA Name Devin Ovard
Senior Community No
Tax ID SUM-43
Acceptable Financing Cash, Conventional
Horse Property No
Listing Terms Cash, Conventional
Financing Cash
Read Less Info
Want to know what your home might be worth? Contact us for a FREE valuation!

Our team is ready to help you sell your home for the highest possible price ASAP
Bought with Coldwell Banker Realty (Park City-Newpark)
"My job is to find and attract mastery-based agents to the office, protect the culture, and make sure everyone is happy! "






