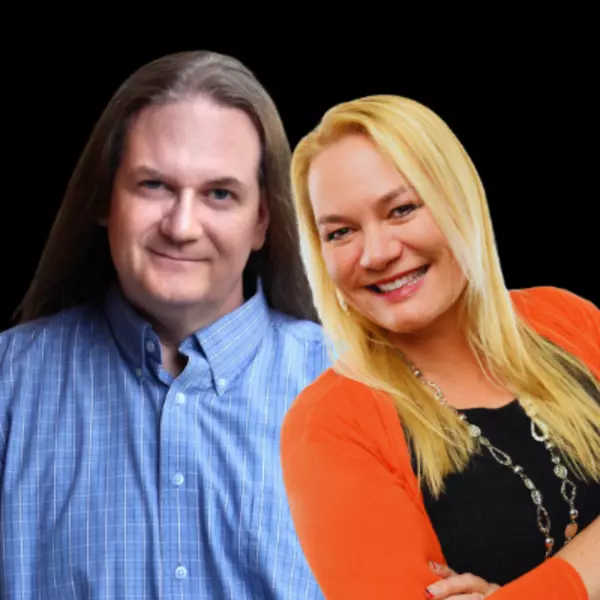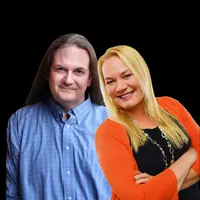$1,300,000
For more information regarding the value of a property, please contact us for a free consultation.
4 Beds
4 Baths
3,049 SqFt
SOLD DATE : 07/16/2025
Key Details
Property Type Townhouse
Sub Type Townhouse
Listing Status Sold
Purchase Type For Sale
Square Footage 3,049 sqft
Price per Sqft $409
Subdivision Black Rock Ridge
MLS Listing ID 2078468
Sold Date 07/16/25
Style Townhouse; Row-end
Bedrooms 4
Full Baths 4
Construction Status Blt./Standing
HOA Fees $644/mo
HOA Y/N Yes
Abv Grd Liv Area 3,049
Year Built 2018
Annual Tax Amount $9,340
Lot Size 1,742 Sqft
Acres 0.04
Lot Dimensions 0.0x0.0x0.0
Property Sub-Type Townhouse
Property Description
Thisprofessionally designed Black Rock Ridge townhomestands apart with itsthoughtful layout, luxurious upgrades, and designer furnishings. Located at the end of a quiet cul-de-sac, the home featuresfour ensuite bedrooms, amain-level primary suite, andexpansive living spacesincluding a vaulted Great Room and lower-level family room. Built in 2018, luxury upgrades include:Viking appliances,quartz countertops,wide plank oak floors,custom lighting, aLutron smart lighting system, andelectric shades. Every detail has been curated-from furnishings and accessories to electronics and kitchenwares-offering atrue turn-key home. Perfectly locatedminutes from Deer Valley East VillageandPark City's Main Street, this is an exceptional opportunity for full-time residents or second homeowners seeking comfort, convenience, and elevated design.
Location
State UT
County Wasatch
Rooms
Basement None
Main Level Bedrooms 1
Interior
Interior Features Bath: Primary, Bath: Sep. Tub/Shower, Closet: Walk-In, Disposal, Gas Log, Great Room, Oven: Gas, Range: Gas, Range/Oven: Built-In, Vaulted Ceilings, Video Door Bell(s), Smart Thermostat(s)
Heating Gas: Central
Cooling Central Air
Flooring Carpet, Hardwood, Tile
Fireplaces Number 1
Equipment Window Coverings
Fireplace true
Window Features Drapes,Shades
Appliance Ceiling Fan, Dryer, Microwave, Range Hood, Refrigerator, Washer, Water Softener Owned
Exterior
Exterior Feature Deck; Covered, Sliding Glass Doors
Garage Spaces 2.0
Utilities Available Natural Gas Connected, Electricity Connected, Sewer Connected, Water Connected
View Y/N Yes
View Mountain(s)
Roof Type Asphalt
Present Use Residential
Topography Cul-de-Sac, Sprinkler: Auto-Full, Terrain: Mountain, View: Mountain
Total Parking Spaces 4
Private Pool false
Building
Lot Description Cul-De-Sac, Sprinkler: Auto-Full, Terrain: Mountain, View: Mountain
Story 3
Sewer Sewer: Connected
Water Culinary
Structure Type Composition,Other
New Construction No
Construction Status Blt./Standing
Schools
Elementary Schools J R Smith
Middle Schools Rocky Mountain
High Schools Wasatch
School District Wasatch
Others
Senior Community No
Tax ID 00-0021-2352
Acceptable Financing Cash, Conventional
Horse Property No
Listing Terms Cash, Conventional
Financing Cash
Read Less Info
Want to know what your home might be worth? Contact us for a FREE valuation!

Our team is ready to help you sell your home for the highest possible price ASAP
Bought with Summit Sotheby's International Realty
"My job is to find and attract mastery-based agents to the office, protect the culture, and make sure everyone is happy! "






