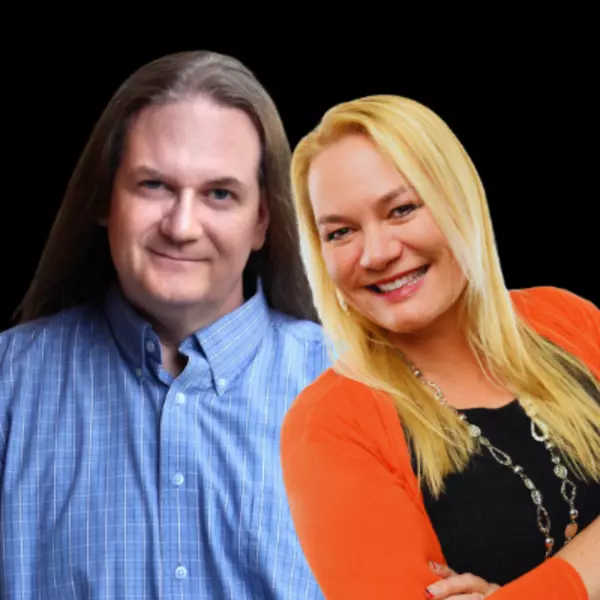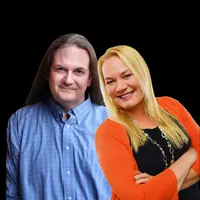$1,450,000
For more information regarding the value of a property, please contact us for a free consultation.
5 Beds
5 Baths
6,142 SqFt
SOLD DATE : 01/26/2023
Key Details
Property Type Single Family Home
Sub Type Single Family Residence
Listing Status Sold
Purchase Type For Sale
Square Footage 6,142 sqft
Price per Sqft $226
Subdivision Lake View Estates
MLS Listing ID 1842868
Sold Date 01/26/23
Style Stories: 2
Bedrooms 5
Full Baths 5
Construction Status Blt./Standing
HOA Y/N No
Abv Grd Liv Area 4,316
Year Built 1979
Annual Tax Amount $1,747
Lot Size 10,454 Sqft
Acres 0.24
Lot Dimensions 0.0x0.0x0.0
Property Sub-Type Single Family Residence
Property Description
**Updated Asking Price** Openhouse this Saturday Dec 10th, 11:30-1:30! Seller Finance options available, $400k down, ask agent about terms. Click Virtual Tour link for full 3D walkthrough! Seller willing work with buyer to buy down interest rate! Come tour your luxury dream home with resort like amenities. Home gym, home office, home theatre, hot tub & sauna. Step into the main floor where you'll be greeted by a stunning chef's kitchen complete with a large island, spacious butler's pantry and GE Cafe WiFi appliances. A 16-foot-wide sliding glass door in the dining room mixes outdoor and indoor living. The luxury outdoor living space boasts premium Trex deck and overlooks the valley below. The wellness wing of the house includes an epoxy coated gym, hot tub and sauna with its own full bath and laundry. Upstairs you'll love the spacious 700+ square foot primary bedroom with a luxurious spa bathroom and dual closets. This level also includes three bedrooms, bathroom, oversized laundry room and upstairs living area featuring an additional 12 foot sliding glass door opening onto the upper deck. Walk downstairs to the basement and be amazed at the movie-lover's dream theater room with a twinkling fiber-optic starlight ceiling. This basement also includes a separate entrance, full kitchen, bedroom, and bathroom for mother-in-law potential as well as a cold storage room and hidden door leading to a secret room. The deluxe garage boasts an oversized garage door, epoxy floor coating, hot and cold hose bib, two 50A 240V outlets to charge your Tesla or electric cars and a built-in dog wash station in the mudroom. Other features include eight off-street parking spots, Google Fiber available, metal roof, three furnaces all controlled by smart thermostat, all new electrical, plumbing, and HVAC. This home combines over 1800 square feet of outdoor living space with zero-water landscaping to create a low maintenance dream home! Square footage figures are provided as a courtesy estimate only and were obtained from architectural drawings. Buyer is advised to obtain an independent measurement.
Location
State UT
County Davis
Area Bntfl; Nsl; Cntrvl; Wdx; Frmtn
Zoning Single-Family
Rooms
Basement Full, Walk-Out Access
Main Level Bedrooms 1
Interior
Interior Features Closet: Walk-In, Den/Office, Kitchen: Second, Mother-in-Law Apt., Oven: Gas, Range/Oven: Built-In, Instantaneous Hot Water, Smart Thermostat(s)
Heating Gas: Central
Cooling Central Air
Flooring Carpet, Hardwood
Fireplaces Number 1
Fireplaces Type Insert
Equipment Fireplace Insert, Hot Tub
Fireplace true
Window Features None
Appliance Microwave, Range Hood, Refrigerator
Exterior
Exterior Feature Balcony, Lighting, Patio: Covered, Walkout, Patio: Open
Garage Spaces 2.0
Utilities Available Natural Gas Connected, Electricity Connected, Sewer Connected, Water Connected
View Y/N Yes
View Valley
Roof Type Flat,Metal
Present Use Single Family
Topography View: Valley
Porch Covered, Patio: Open
Total Parking Spaces 8
Private Pool false
Building
Lot Description View: Valley
Story 3
Sewer Sewer: Connected
Water Culinary
Structure Type Stucco,Metal Siding
New Construction No
Construction Status Blt./Standing
Schools
Elementary Schools Orchard
Middle Schools South Davis
High Schools Woods Cross
School District Davis
Others
Senior Community No
Tax ID 01-115-0125
Acceptable Financing Cash, Conventional, Seller Finance
Horse Property No
Listing Terms Cash, Conventional, Seller Finance
Financing Cash
Read Less Info
Want to know what your home might be worth? Contact us for a FREE valuation!

Our team is ready to help you sell your home for the highest possible price ASAP
Bought with REDFIN CORPORATION
"My job is to find and attract mastery-based agents to the office, protect the culture, and make sure everyone is happy! "






