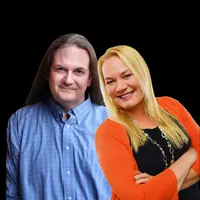6 Beds
4 Baths
3,542 SqFt
6 Beds
4 Baths
3,542 SqFt
Open House
Sat Aug 23, 12:00pm - 2:00pm
Key Details
Property Type Single Family Home
Sub Type Single Family Residence
Listing Status Active
Purchase Type For Sale
Square Footage 3,542 sqft
Price per Sqft $208
MLS Listing ID 2105923
Style Stories: 2
Bedrooms 6
Full Baths 3
Half Baths 1
Construction Status Blt./Standing
HOA Y/N No
Abv Grd Liv Area 2,372
Year Built 1989
Annual Tax Amount $3,790
Lot Size 0.330 Acres
Acres 0.33
Lot Dimensions 0.0x0.0x0.0
Property Sub-Type Single Family Residence
Property Description
Location
State UT
County Weber
Area Ogdn; W Hvn; Ter; Rvrdl
Zoning Single-Family
Rooms
Basement Daylight, Entrance, Full
Interior
Interior Features Alarm: Fire, Bar: Wet, Bath: Sep. Tub/Shower, Disposal, Floor Drains, French Doors, Jetted Tub, Kitchen: Second, Range: Gas, Range/Oven: Free Stdng.
Heating Forced Air, Gas: Central
Cooling Central Air
Flooring Carpet, Tile
Fireplaces Number 1
Inclusions Ceiling Fan, Dishwasher: Portable, Microwave, Range, Refrigerator, Swing Set, Water Softener: Own, Window Coverings, Video Door Bell(s)
Equipment Swing Set, Window Coverings
Fireplace Yes
Window Features Full
Appliance Ceiling Fan, Portable Dishwasher, Microwave, Refrigerator, Water Softener Owned
Laundry Electric Dryer Hookup, Gas Dryer Hookup
Exterior
Exterior Feature Balcony, Bay Box Windows, Deck; Covered, Double Pane Windows, Entry (Foyer), Patio: Covered, Walkout
Garage Spaces 3.0
Utilities Available Natural Gas Connected, Electricity Connected, Sewer Connected, Sewer: Public, Water Connected
View Y/N Yes
View Mountain(s)
Roof Type Asphalt
Present Use Single Family
Topography Curb & Gutter, Fenced: Full, Secluded Yard, Sidewalks, Sprinkler: Auto-Full, View: Mountain
Porch Covered
Total Parking Spaces 3
Private Pool No
Building
Lot Description Curb & Gutter, Fenced: Full, Secluded, Sidewalks, Sprinkler: Auto-Full, View: Mountain
Faces North
Story 3
Sewer Sewer: Connected, Sewer: Public
Water Irrigation, Secondary
Finished Basement 95
Structure Type Brick,Stucco
New Construction No
Construction Status Blt./Standing
Schools
Elementary Schools Uintah
Middle Schools South Ogden
High Schools Bonneville
School District Weber
Others
Senior Community No
Tax ID 07-342-0005
Acceptable Financing Cash, Conventional, FHA, VA Loan
Listing Terms Cash, Conventional, FHA, VA Loan






