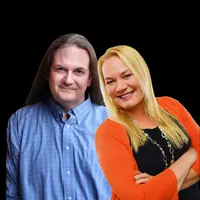4 Beds
3 Baths
4,293 SqFt
4 Beds
3 Baths
4,293 SqFt
Key Details
Property Type Single Family Home
Sub Type Single Family Residence
Listing Status Active
Purchase Type For Sale
Square Footage 4,293 sqft
Price per Sqft $186
Subdivision The Pointe At Little
MLS Listing ID 2082378
Style Stories: 2
Bedrooms 4
Full Baths 2
Half Baths 1
Construction Status Blt./Standing
HOA Fees $101/mo
HOA Y/N Yes
Abv Grd Liv Area 3,101
Year Built 2004
Annual Tax Amount $5,015
Lot Size 4,791 Sqft
Acres 0.11
Lot Dimensions 0.0x0.0x0.0
Property Sub-Type Single Family Residence
Property Description
Location
State UT
County Salt Lake
Area Sandy; Alta; Snowbd; Granite
Zoning Single-Family
Rooms
Basement Full, Walk-Out Access
Interior
Interior Features Bath: Primary, Bath: Sep. Tub/Shower, Closet: Walk-In, Gas Log, Jetted Tub, Range: Gas, Range/Oven: Free Stdng., Vaulted Ceilings
Heating Gas: Central
Cooling Central Air
Flooring Carpet, Hardwood, Tile
Fireplaces Number 1
Fireplace Yes
Window Features Blinds,Full,Plantation Shutters
Laundry Electric Dryer Hookup
Exterior
Exterior Feature Bay Box Windows, Deck; Covered, Out Buildings, Lighting, Patio: Covered, Porch: Open, Sliding Glass Doors
Garage Spaces 2.0
Utilities Available Sewer: Public
View Y/N Yes
View Mountain(s), Valley
Roof Type Asphalt
Present Use Single Family
Topography Curb & Gutter, Fenced: Part, Sidewalks, Sprinkler: Auto-Full, View: Mountain, View: Valley
Handicap Access Accessible Electrical and Environmental Controls
Porch Covered, Porch: Open
Total Parking Spaces 4
Private Pool No
Building
Lot Description Curb & Gutter, Fenced: Part, Sidewalks, Sprinkler: Auto-Full, View: Mountain, View: Valley
Faces East
Story 4
Sewer Sewer: Public
Water Culinary
Finished Basement 10
Structure Type Stone,Stucco
New Construction No
Construction Status Blt./Standing
Schools
Elementary Schools Granite
Middle Schools Eastmont
High Schools Jordan
School District Canyons
Others
Senior Community No
Tax ID 28-09-277-019
Monthly Total Fees $101
Virtual Tour https://www.utahrealestate.com/report/display/report/photo/listno/2082378/type/1/pub/0






